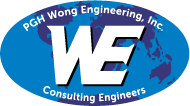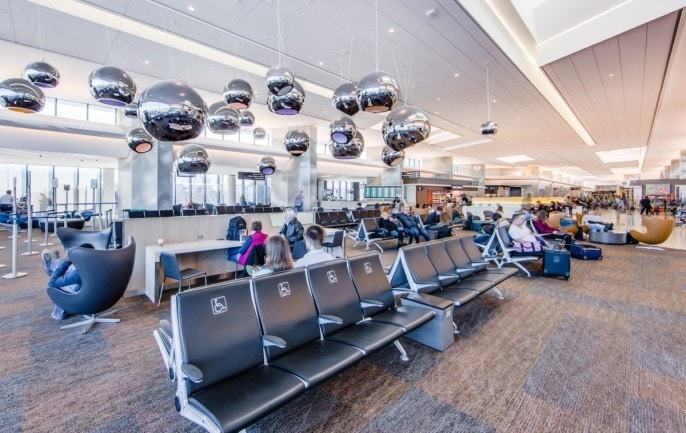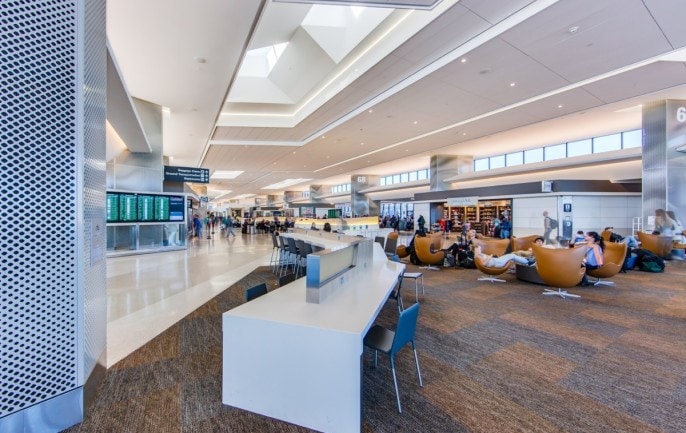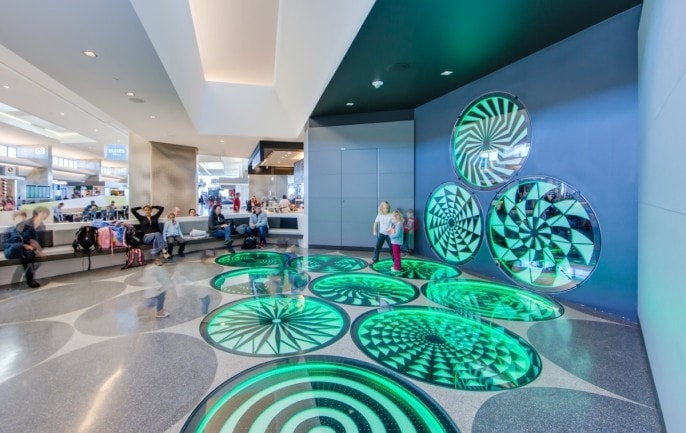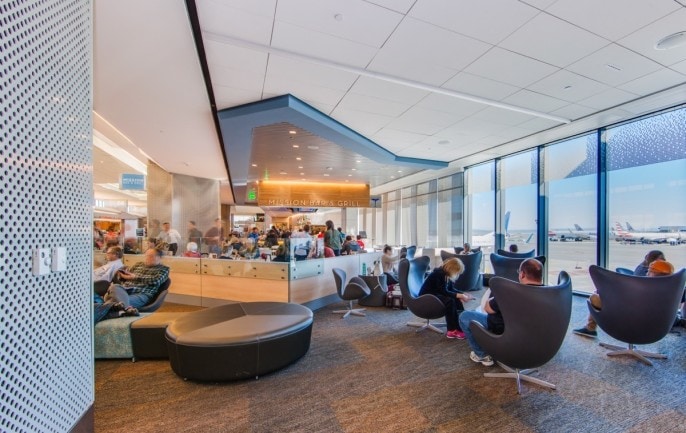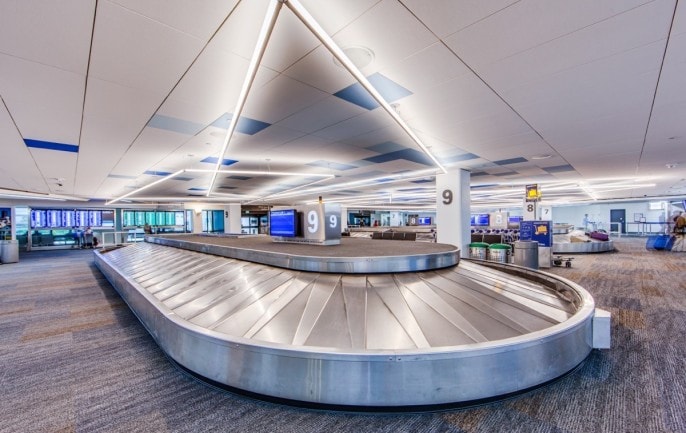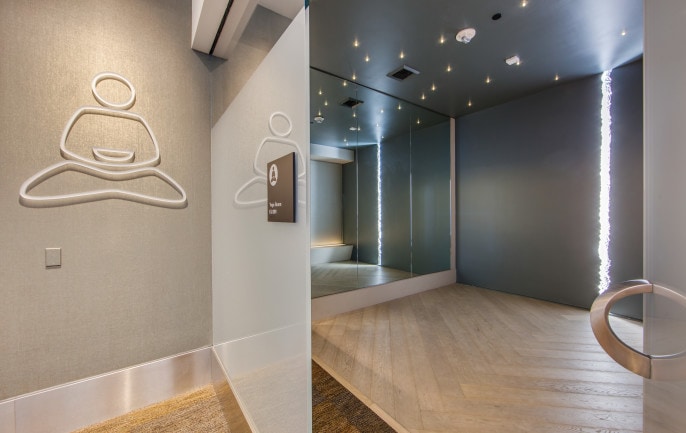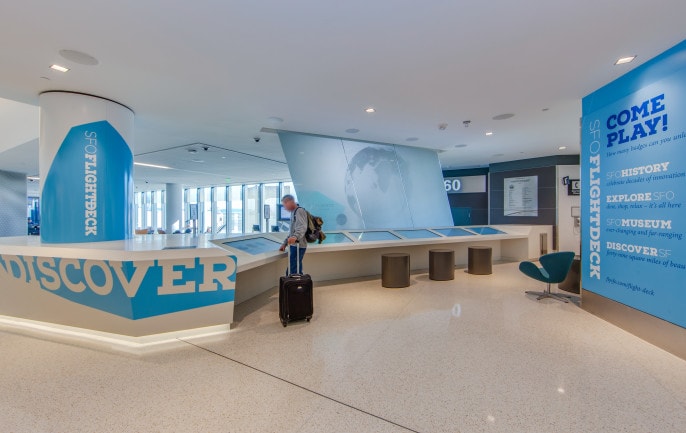Project Description
Boarding Area E Improvements Project includes several renovations to existing traveler amenities as well a significant expansion of the Boarding Area E concourse. The expansion increased the concourse size from approximately 18,000 sq. ft. to 118,000 sq. ft. providing natural lighting, new retail concessions, and comfortable and spacious waiting areas for passengers to enjoy. Ten new gates were constructed with expanded passenger hold rooms, new passenger boarding bridges, new food and retail concessions, ample passenger-friendly amenities such as dynamic wayfinding, spa-like restrooms, a yoga room, lounge seating, and over 350 electrical outlets for charging devices. The project also includes the construction of Boarding Area E Flight Deck – an expansive interactive ‘info-tainment’ center that provides information about SFO and San Francisco. As the Prime Consultant, PGH Wong represented SFO serving as the overall project lead from the pre-programming phase through design, construction, and startup.
Key Features
- The Project received the International Partnering Institute’s Ruby Award for industry excellence in collaboration.
- Boarding Area E received LEED Gold Certification
- Opened for travelers on January 28, 2014
- The Project received the International Partnering Institute’s Ruby Award for industry excellence in collaboration.
- Boarding Area E received LEED Gold Certification
- Opened for travelers on January 28, 2014
